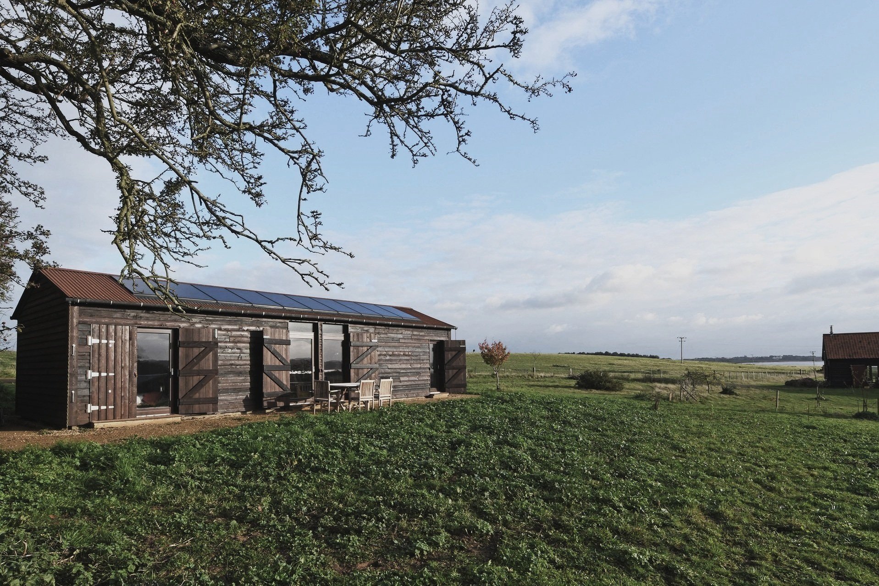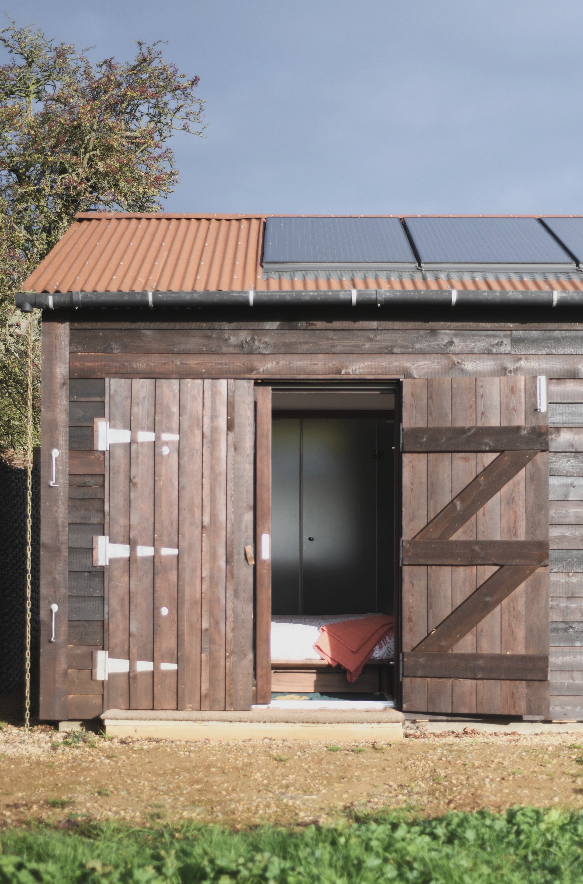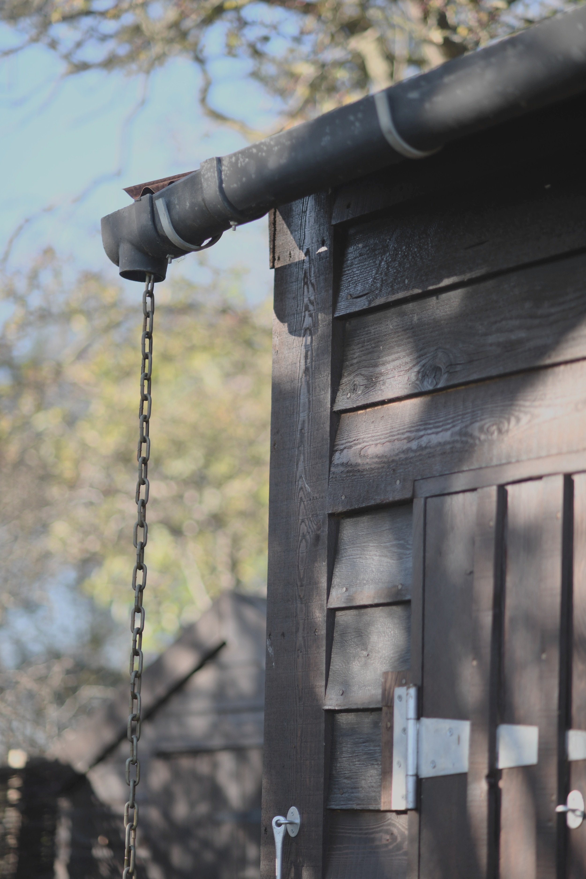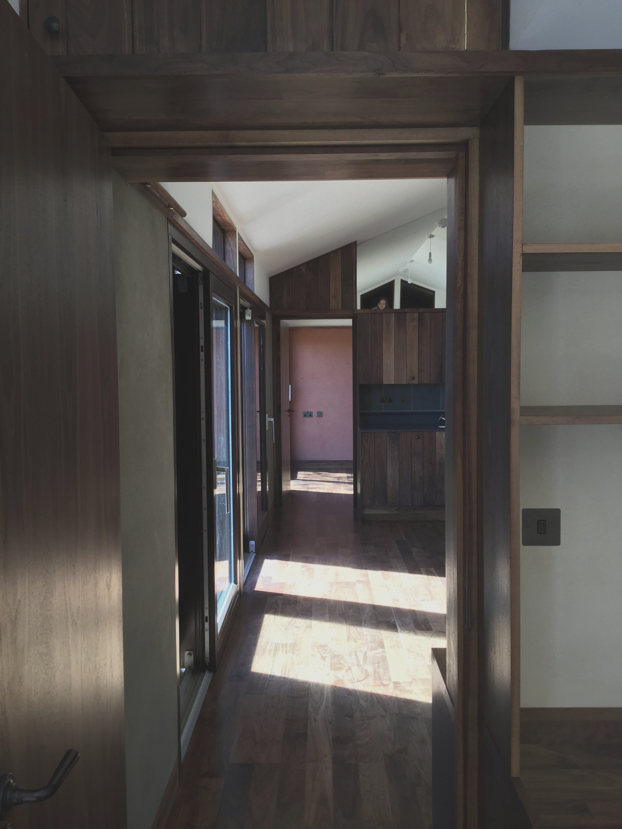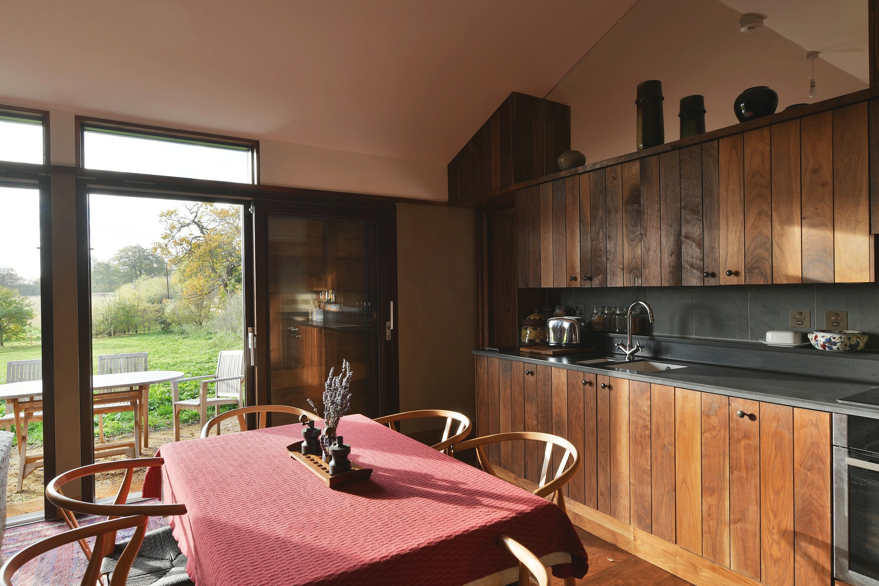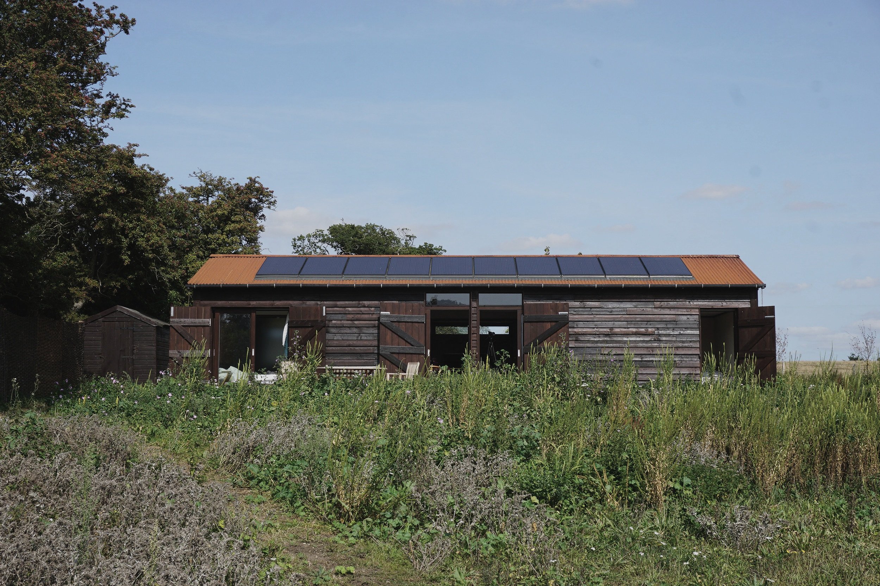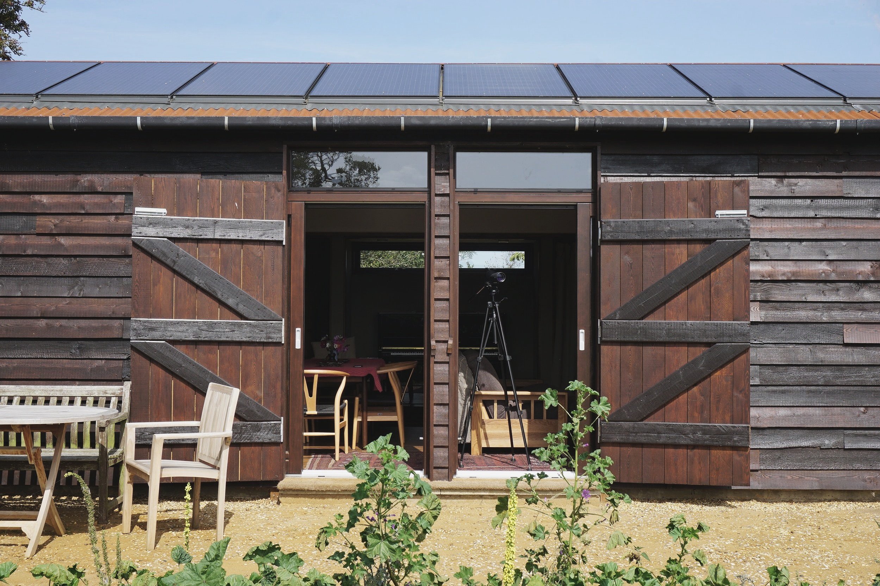Drift Barn
We have built a new timber framed building within the shell of an existing shed, the doors of which provide shutters to new glazed sliding doors inside.
The Corten roof with inset PV panels is inspired by Rothko, and the chain downpipes are examples of the elegant but simple detailing that is characteristic of the project.
The interior of the barn provides two bedroom holiday accommodation, complete with piano.
The walls are French clay plastered
in beautiful earth pigments with walnut fittings and rail, inspired by Ballie Scott and Frank Lloyd Wright.
The barn is highly sustainable, designed to near-Passivhaus standards with MVHR and ecological filtration system.
-
Location: Suffolk
Client: Private
Listed: None
Original Architect: Unknown
-
Date of construction: 1936
Date of project completion: 2017
-
Architect of the Year Award 2018 Short-listed Refurbishment Category


