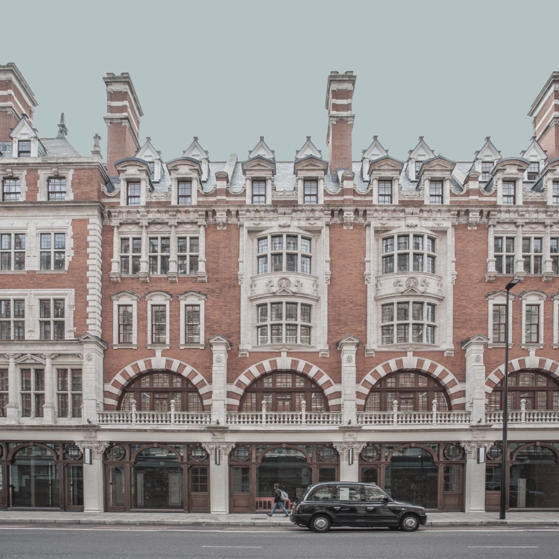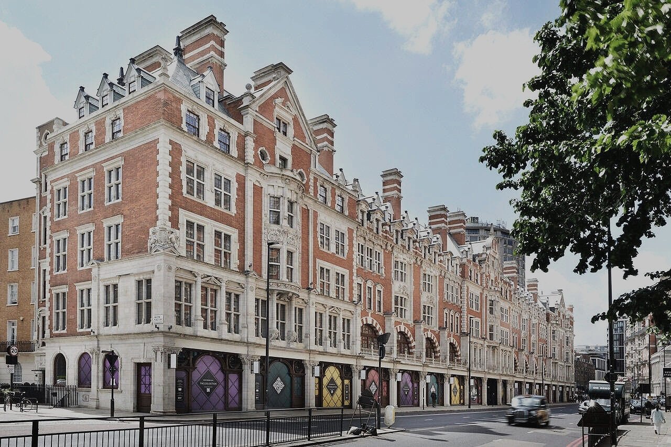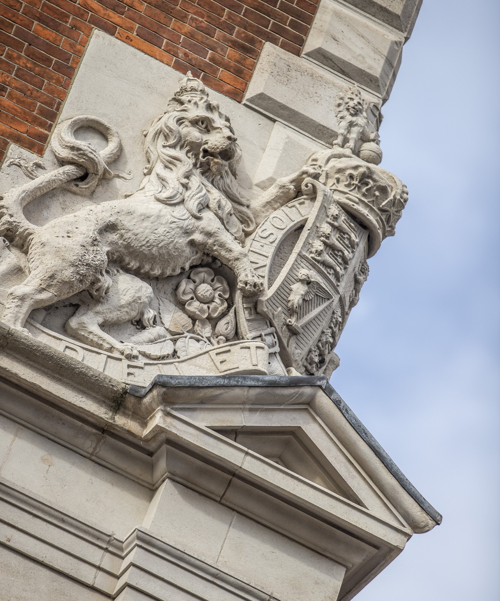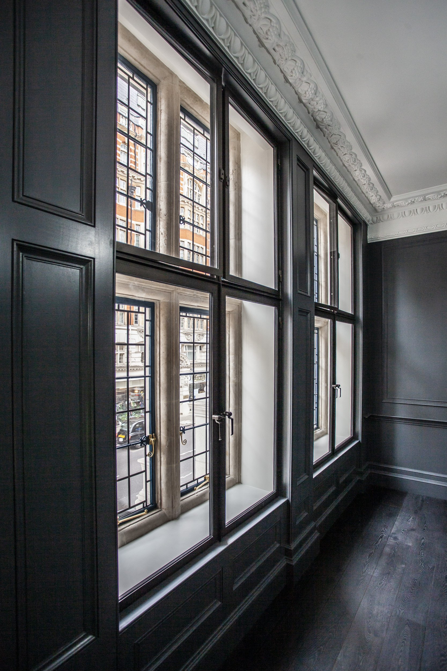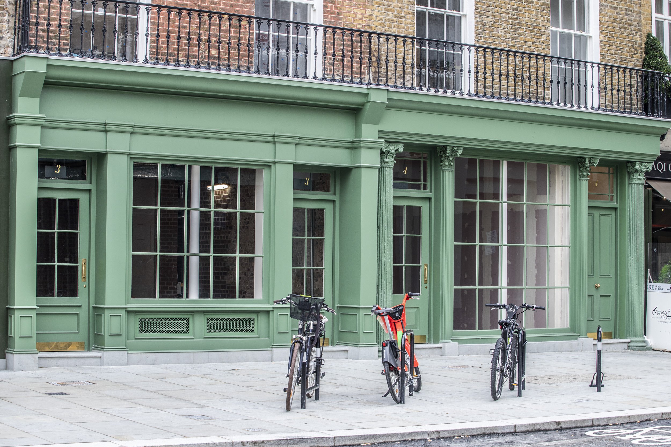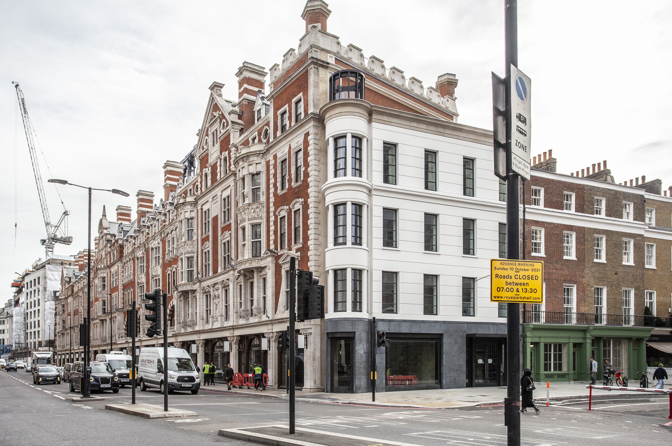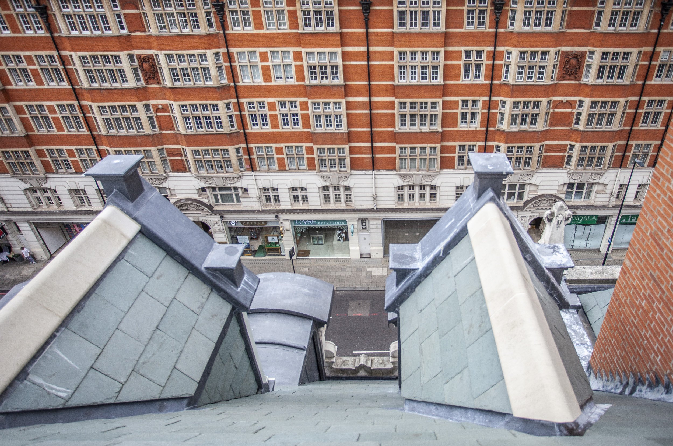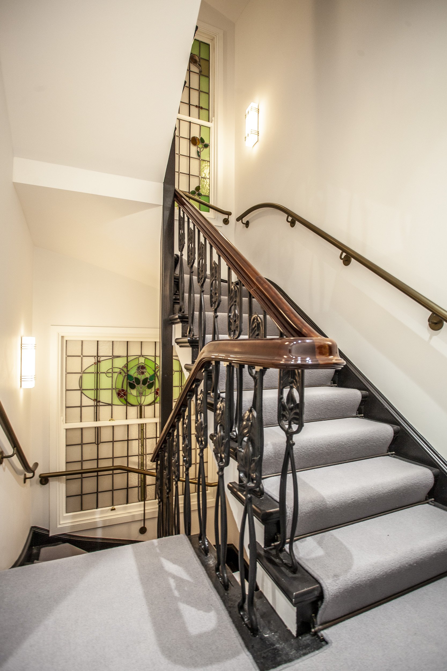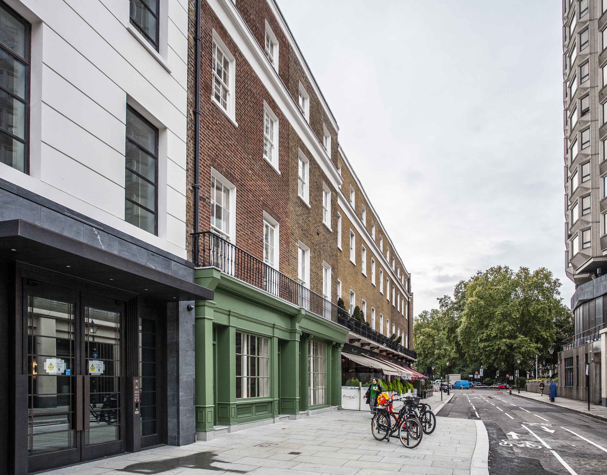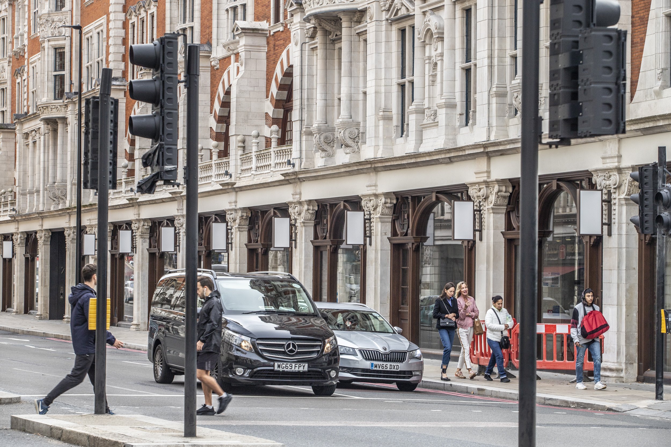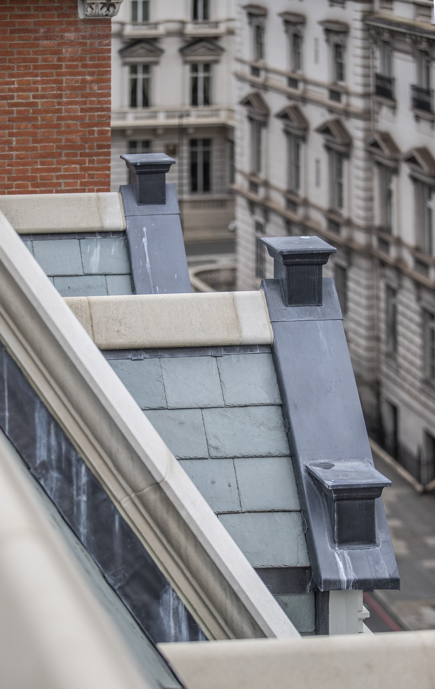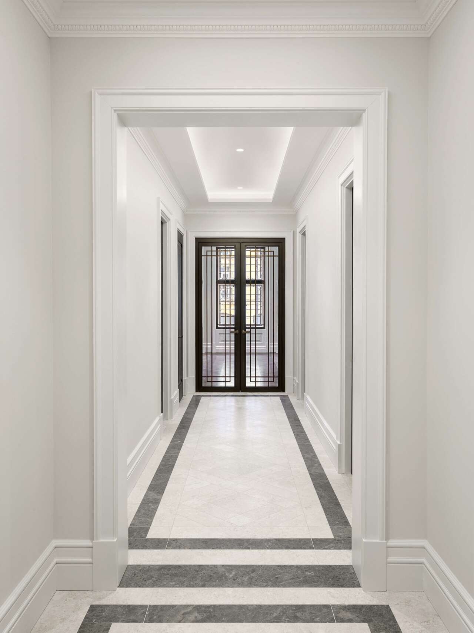Knightsbridge Estate
Richard Griffiths Architects were responsible for the repair of the magnificent 13-building wide elevation designed by WD Caroe in the 1900’s in red brick with Portland stone dressings and carved ornament. We worked with Dixon Jones who built a new building behind, with shops, offices and apartments, and re-slated the green Westmoreland slate roof in facsimile. RGA developed proposals for the repair and reinstatement of the façade, roofs and chimneys, and the restoration and adaptation of the historically significant interiors of the buildings.
The shopfronts have all been renewed to match the sole survivor. The design of the elevation proved to be immensely complicated because the client required complete acoustic isolation of the façade from the new steel-framed building behind.
The practice’s aim was to create high quality spaces, whilst allowing for the conservation of as much historic fabric and character of the building as possible.
-
Location: Knightsbridge, London
Client: Cheval Propertied Ltd
Listed: Grade II
Original Architect: WD Caroe
-
Date of construction: 1901
Date of project completion: 2022
-
British Homes Awards Apartment Development of the year Award 2022 - MSMR interior designers

